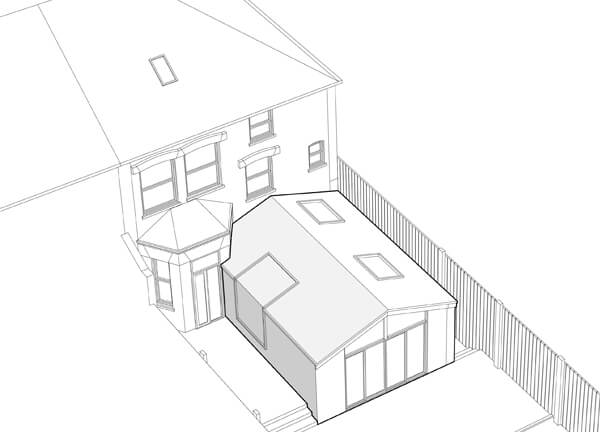-
 Experienced Architects
Experienced Architects -

-

Planning Application Architects in Bayswater,
Our inhouse architects keep up to date in the latest changes in planning applications and building regulations in all of the West London Boroughs. Our chartered experts are here to provide friendly and helpful services assisting you from initial design ideas through to planning, building control and reality
Our Practice
APT are the leading architectural practice in the South West of London.
Our communicative & highly skilled team members are passionate about creating high standard, built for purpose, design focused architectural solutions.
We specialise in expanding, remodelling existing residential architecture as well as new builds and multi-unit apartment schemes.
Feasibility & Design
APT pride ourselves on our relaxed driven approach to provide you with proposals with minimal compromises to your original plans. Our architects are specifically trained to sit down with you and draw up a plan to suit your needs & requirements.
Our team maintain an ethos of progressing your design as smoothly and quickly as necessary to suit all agreed timescales.
On-Site Supervision
We offer a supervision service which involves architects communicating with the project manager on site to ensure that everything runs smoothly. Requirements such as these are becoming ever more popular amongst residential builds as our records indicate neighbours are increasingly disputing extension works.
As each project is individual, we understand that every client is unique so we can adjust accordingly to your demands and requests honestly and curbed around the budget.
Concept Design Drawings
Our architects can create concept designs based on what you imagine doing to your home at the early stages of the project. With this the whole team will get a better understanding of home designs and house plans of your property. Once we have this information from you, our design team will then create feasible drawings as close to your concept as possible.

3D Modelling
After the basic home design drawings are finalised, our Residential Architects will convert them into 3D architectural models. This will help you get a rough idea on how to make the most of the available space. From the 3D modelling, you will be able to visualise the interior theme, space & layout and get the chance to see how your new bespoke furniture will look.

Completed Project - July 2020 - Farleigh Lodge
The team at APT Renovation were excited to get stuck into a large detached house renovation project. The clients approached our architects team wanting to explore the potential of their home. As with most stately homes in the UK with an abundance of land, there is no number allocated, the registered house name forms part of the official address. The build went smoothly from initial planning to completed build.
3D Photo Realistic Renders
It is also possible for our Planning Permission Company to create realistic 3D photo renders and house plans for your new home in London. The most amazing thing is that even though this is created before the works have begun, the render will display every aspect of the plan in full depth, including lighting, textures and materials.

Customer Tailored Schematic Design
For most construction projects, planning permission is mandatory in order for the project to go ahead. To be accepted, your application has to include 2D drawings, which details (or describes) aerial surveys, site plans, house plans, floor and roof plans. Any planned elevations to the side, front or rear have to be charted in these drawings.

Stage 2 3D Concept Architectural Design
Our Bayswater House Extension Architects3 can also suggest 3D floor plans in order for you to see the full floor planning layout. Not only you will see the colour schemes and textures, you will get a good visual idea of where you can place the furniture and maximise the space with further additions. With 3D floor plans, you will have more clarity when it comes to decision making.











