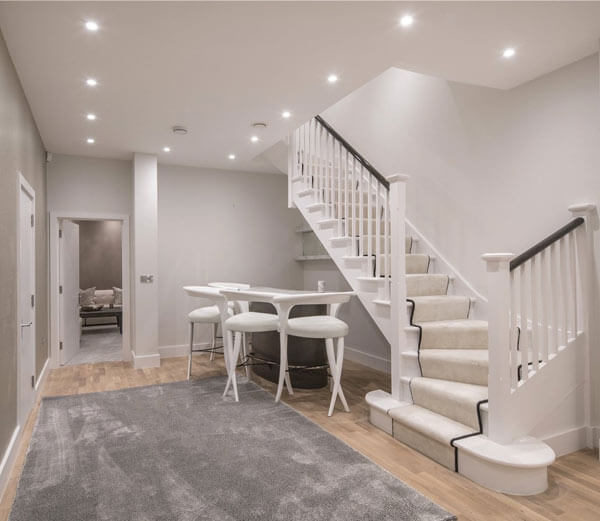-
 New Build Specialist Architects
New Build Specialist Architects -

-

Experienced Architects in Waterloo,
Our inhouse architects keep up to date in the latest changes in planning applications and building regulations in all of the West London Boroughs. Our chartered experts are here to provide friendly and helpful services assisting you from initial design ideas through to planning, building control and reality
Meet with our Team
After you have made initial contact with APT one of our team will contact you to arrange a convenient time to meet you on site during daylight hours, to conduct a free no obligation feasibility survey. This will usually take between 30-45 minutes.
Following the meeting we will send you a tailored fixed fee design proposal, and where possible an indicative estimate for the works. It is often necessary for one of our chartered architects to follow this meeting with a design meeting at the site with any decision makers present to further discuss planning requirements and you statutory obligations.| Site Visit Meeting |
|
|
|
|
|---|---|---|---|---|
|
|
|
|
|
|
HOUSE EXTENSION ARCHITECTS
Along with the precision and proactiveness of our design team, we have acclimatised to the range of complexity and scale on each house extensions and refurbishments. As with many pre-quotation plans, we will tackle problem solving, maximising space and value. APT Renovation are able to assist clients at each project workstage, either every step of the way in sequence or as isolated elements.
NEW BUILD ARCHITECTS
APT Renovation, our architectural team will collaborate with you to conceptualise, design, process & troubleshoot the plans of your new build. We can also help maximise the usable space with the plot of land that you intend to build house on against the land that you may want to keep for garden space.
BASEMENTS CONVERSION ARCHITECTS
Our services include project inception, planning application consultation and submission, feasibility studies, building regulations and calculations, tender adjudication, contract administration, construction and site supervision. So no matter the project, big or small our architectural team can guide you all the way through.
SPACIOUS LOFT RENOVATIONS IN WATERLOO

BUILDING CONTROL
We provide Building Control approval specialist services for all types of residential projects in Waterloo. Our swift and responsive technical expertise means that we are able to viable and safe buildings. We are here to assist you with all Building Regulation process, however our expertise in all aspects of the property industry gives us a unique approach.
Our Building Control covers following:
Residential – Property re-modelling, house and kitchen extensions, loft conversions, basement conversion, and internal alterations.
New homes – Flats, houses and attic conversions.
Our comprehensive approach to building control delivers a professional, speedy and simple service across all sectors.
Call Us: 0207 223 6417
Email Us:
info@aptrenovation.co.uk
Office Opening Hours
Mon 08:00 – 17:00
Tue 08:00 – 17:00
Wed 08:00 – 17:00
Thu 08:00 – 17:00
Fri 08:00 – 17:00
Outside of these hours, please leave a message and we will call you straight back.
If you are an existing client and need to contact us urgently, please call the mobile number of your Project Manager
Get a FREE No Obligation Quote
HEALTH & SAFETY
We meet or exceed all health and safety obligations and provide strong insurance policies to ensure the safest possible project for everyone involved.
Our Policy Ensures
- Complying with building regulations
- Welfare Arrangements
- Construction site safety & auditing
- Risk Assessments
- The wearing of high vis & hard hats on site
- Site Waste Management
- Following COVID-19 PPE guidelines
- Basement excavation guidelines

COLLABORATION
Our architectural team have many points of liasoning and collaboration during the build work. Our Architects not only speak to the local planning officers, the Structural Engineers & the onsite project manager, but we also speak to you if any unforeseen circumstances arise during the build that can be mitigated.
THINGS TO CONSIDER BEFORE BUILDING AN EXTENSION

James M. Beck
LIVING ON SITE MIGHT HINDER PROGRESS
The problem with living in a property during building work, apart from the inevitable noise and dirt of a building site, is that your presence might just slow the progress of the project. So it might be a good idea to vacate the premises while the work is going on.
One of the biggest complaints from the live on site customers dust & dirt.
Even with closed doors and furniture being covered by dust sheets, you would be surprised about how much dust manages to find its way into the most closed and sealed places.

Scooter Libby
ROLE OF OUR PROJECT MANAGER
With APT we have an on-site project manager allocated for every project on our residential construction works.
- Vetting and contracting specialists such as structural engineers, party wall surveyors, surveyors to design your new home.
- Engaging and mobilising all parties involved in the project, to the right timescales.
- Project planning the entire renovation so that you know exactly how long it is going to take
- Ensure the correct installation of steel-work, electrical, kitchen fit-out, tiling, sanitaryware, etc.
- Scheduling when every fixture, fitting and material needs to be ordered and delivered to site.

David Boies
THERMAL EFFICIENCY
Building Regulations specify certain standards relating to construction materials and airtightness levels that relate to the thermal efficiency of your property. This is expressed in terms of a ‘U value’ describing the amount of heat that is lost from the building.
However, it is possible to go beyond the minimum requirements and make your home super efficient in its heating during winter and efficently cooling during summer, and a good time to plan what materials are required to do this is during the design stages.









