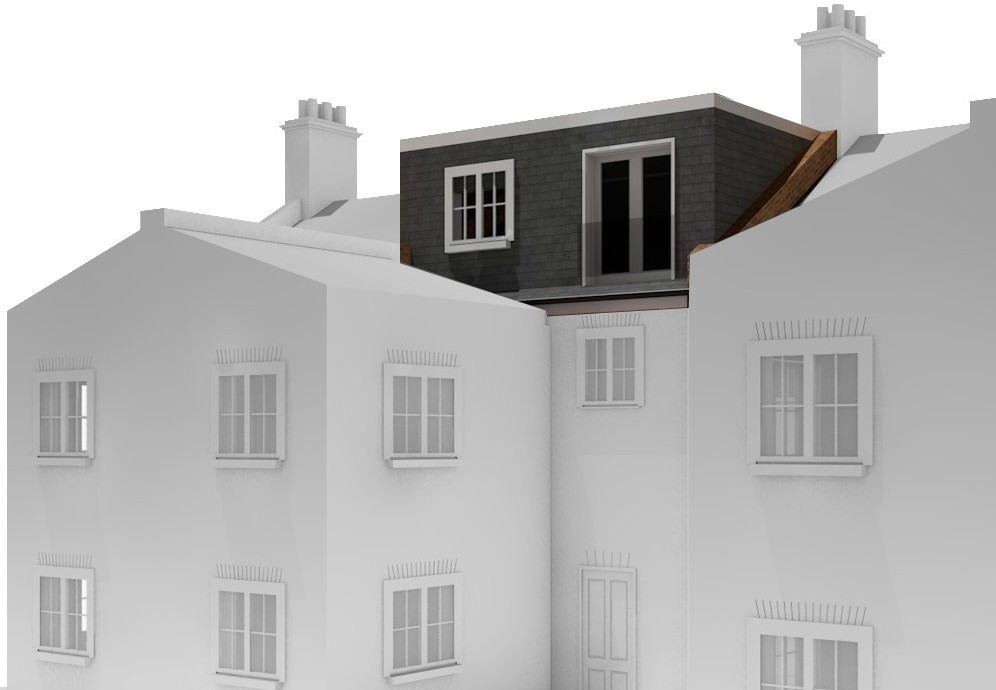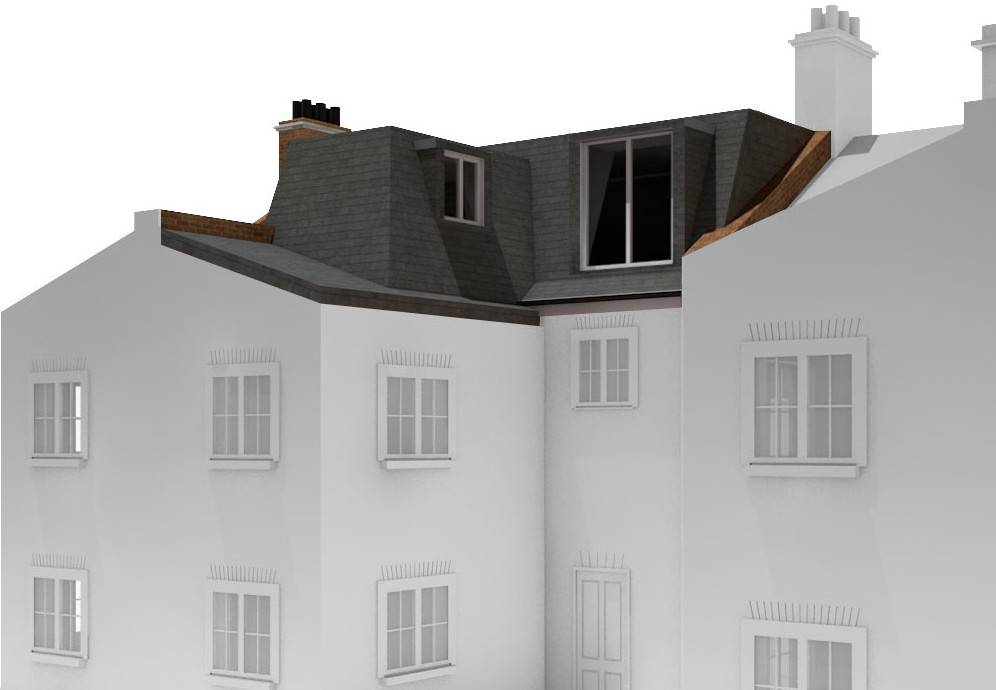Dormer Loft
The most popular type of loft conversion is the flat attic dormer roof. This is a structural extension which juts out vertically from the downward slope of the existing roof, creating additional boxed space within the roof. This type of extension generally requires minimal structural changes.
L Shape Mansard
An L shaped mansard loft conversion is constructed by raising the party wall (the wall shared with your neighbours). The roof remains flat, while one outer wall slopes gently inwards. L Shape Mansards in general extend across the width of the property then angles 90 degrees inwards. Although mansards are suitable for many property types, they are the most popular in terraced houses.
APT's Loft Conversion Experts are able to take care of the architectural design, feasibility analysis, project management, site surveys and 3D visualisation residential clients within in Earlsfield and many other areas of London.
Our extensive portfolio to date includes residential projects such as loft conversions, basement conversion and extensions.
We have worked and completed many projects in in Earlsfield which includes house extensions and loft conversions.
The types of loft conversion that APT Build

ATTIC FLOOR EXPANSION
The attic can be transformed in an ultimately cozy living space where family & friends can spend time and have fun together.

DORMER LOFT CONVERSION
The dormer loft conversion we provide is an extension of the existing roof, that protrudes vertically from a downlard sloping roof. This creates additional floor space and head height within the loft area.

ROOF LIGHT CONVERSION
Because a roof light conversion is not considered to overlook neighbours properties, you don't usually have to apply for planning permission this cuts out alot of the planning paperwork. With this type of conversion Velux windows is the prime choice for slanted roof glazing.

HIP TO GABLE
APT's Hip to Gable extension expands the hip of your existing roof through to the Gable end. This type of loft conversion gives greater roof space and also enables a larger rear dormer to be constructed maximising your interior space. This style is most popular in semi-detached houses.

TRUSS LOFTS
Once a Truss roof lofts has been converted, they usually offer a larger more spacious room than traditional gabled roofs, thus they add that much more ambient space around your loft.

ROOF LIFT/ ADDIONAL FLOOR
If you need a loft conversion, and your existing attic space doesn’t have the headroom, then a roof lift is the answer. APT Can either perform a roof lift where we raise the ridge line of your existing roof, or we can constructing a whole new floor. These types of structural changes are subject to Planning Permission.

Victorian and Edwardian Loft Conversions
This is the most common type of loft conversion to happen as these houses are the most numerous in greater London, especially west London . Check the options here and you will find something similar.

End of Terrace / Semi Detached Loft Conversions
Most end of terrace conversions are very much the same as if the house was located mid-terrace. Howerver there are some exceptions where the gable end can have a sloping hip end.
Regardless these loft jobs have the same guidelines and are simple straight forward as APT have carried out over 60 of these type of projects.

1920s and 1930s Terrace property Loft Conversions
This Era of property is one of the most commonly worked on through out year. We have many porfolio samples & ongoing projects for you to view.

Flats, Maisonettes, Conservation Areas type Loft Conversions
If you live in a conservation area, the council may not allow you to have a rear dormer, but they will let you have a mansard or a combination of Velux roof windows and small dormers.
Call Us: 0207 223 6417
Email Us:
info@aptrenovation.co.uk
Office Opening Hours
Mon 08:00 – 17:00
Tue 08:00 – 17:00
Wed 08:00 – 17:00
Thu 08:00 – 17:00
Fri 08:00 – 17:00
Outside of these hours, please leave a message and we will call you straight back.
If you are an existing client and need to contact us urgently, please call the mobile number of your Project Manager









