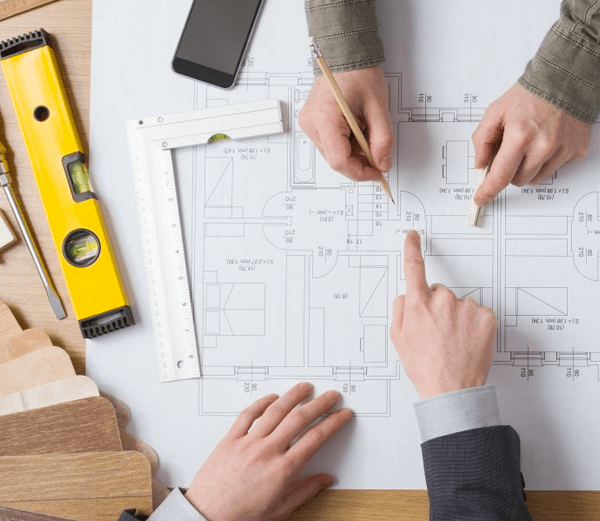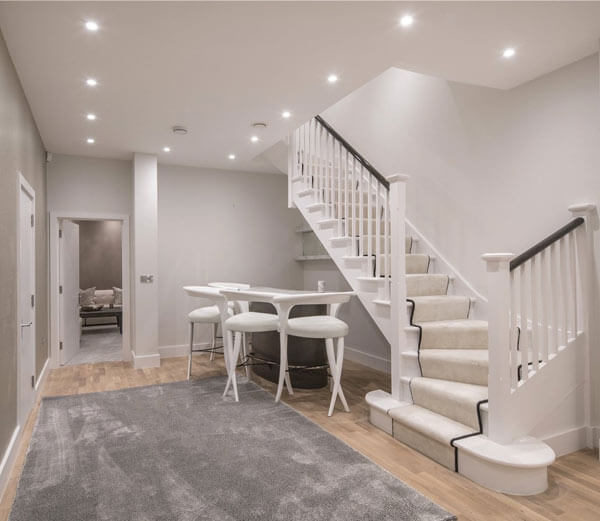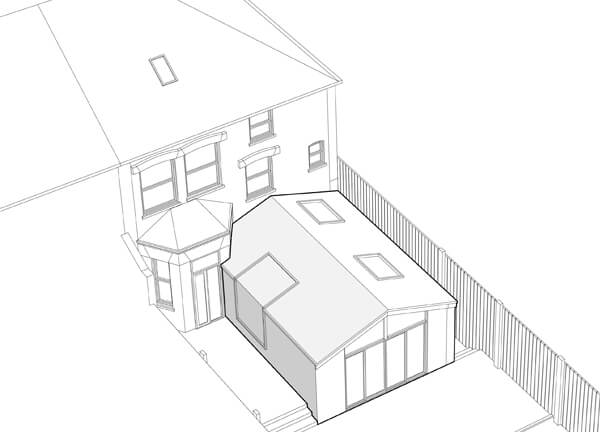-
 Planning Application Architects
Planning Application Architects -

-

New Build Specialist Architects in Albertopolis,
Our inhouse architects keep up to date in the latest changes in planning applications and building regulations in all of the West London Boroughs. Our chartered experts are here to provide friendly and helpful services assisting you from initial design ideas through to planning, building control and reality
OUR ALBERTOPOLIS SPECIALISED ARCHITECTS
Along with the precision and proactiveness of our design team, we have acclimatised to the range of complexity and scale on each house extension and refurbishment. As with many prequotated plans, we will tackle problem solving, maximising space and value. Our operations team is also on hand to be able to assist you at each project work stage, either every step of the way in sequence or as isolated elements.
NEW BUILD ARCHITECTS
At APT Renovation, our architectural team will collaborate with you to conceptualise, design, process & troubleshoot the plans of your new build. We can also help maximise the usable space on the plot of land that you intend to build your house on and make the most of your pre-conceptualised ideas.
BASEMENT CONVERSION ARCHITECTS
Our services include an all in one start to finish build from a site survey & architectural designs right through to build completion. Then depending on your project specification we will conduct feasibility studies, building regulations, tender adjudications, contract administration, construction and onsite supervision. So no matter the project, big or small APT can guide you all the way through.

Brief
After initial contact by phone or email. The pre-contract manager will visit your property & discuss your project. We will offer you the best advice given your property type, size and the aims you wish to achieve.

Concept Design
APT will then get to work back at the office by creating concept design ideas taken from your brief. We want to make sure you are happy with the initial concept before going any further.

Planning Design
Our architects will analyse any existing plans you may have and work with you on the project details to generate your proposed project plan elevations. It is these plans that our on-site project managers will refer to for the entire duration of the project build.

Planning Permission
On your behalf, we will submit the application to the Council. We will also keep a close eye on the process until the decision is in.
Applications take about eight weeks to process fully.
















