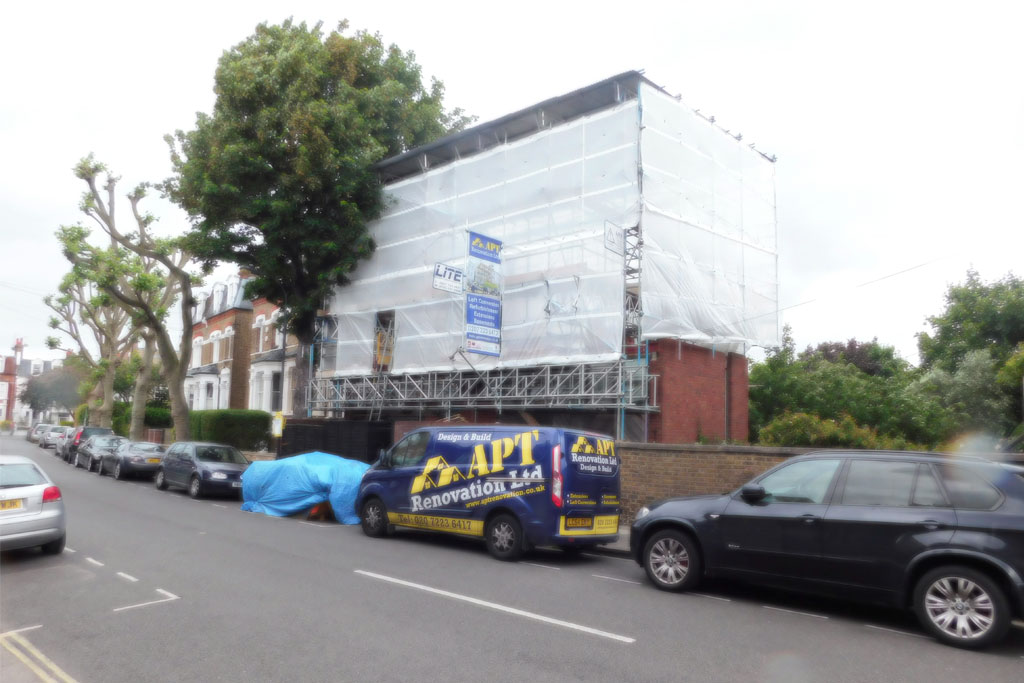IN SHEPARDS BUSH LOFT ARCHITECT PLANNING & BUILDS
The APT Renovation Architectual team offer a complete design to always add value to the land of your property.
APT can advise you on the Right of Lights, Party Wall, Building Volume, extensions, conversions, general refurbishments and the state of the property as it stands. We discuss these matters at the stage of initial site visits. At APT Renovation we have decades of experience with west london residential builds, conservation areas, and densely populated urban fabric.
Our Projects team have extensive experience of the challenge of bringing extension build work up to a contemporary services specification, along with current regulations for new build developments. We have been working on a series of projects spanning a total of 20 years. Our diversified portfolio from the design brief and planning application stages all the way through to tender and full construction phase until the full completion of the project and the reoccupation of the client.
APT's Loft Conversion Experts are able to take care of the architectural design, feasibility analysis, project management, site surveys and 3D visualisation residential clients within in Shepards Bush and many other areas of London.
Our extensive portfolio to date includes residential projects such as loft conversions, basement conversion and extensions.
We have worked and completed many projects in in Shepards Bush which includes house extensions and loft conversions.
Working with us
Over 100 high-end loft builds
From planning to completion.
Reviews
Amy Baker I've used APT Renovation in the past for a loft conversion on a past property that I subsequently sold on at a healthy profit. Due to the history I chose to use them again to create an additional bedroom and bath room in my current house. Upon completion I was taken a-back at the sheer amount of floor space that was created out of a simple 80% house footprint loft conversion. The lightwell are my favorite feature due to the amount of natural light, that fills the bedroom. Upon waking up the room inspires me for the day ahead! Amy B Loft Conversion Build9.8 / 10
What are the brief steps of our professional Loft Conversion Build
- 1.Erect scaffolding & hording where required
- 2.Create opening in roof for access (initial work completed from outside, minimising inconvenience)
- 3.Delivery of materials e.g Structural steel, Windows, Support Beams, Floor & Roof Timbers
- 4.Fitting of new floor joist, followed by first visit of building inspector to approve floor construction
- 5.Building of Mansard Roof
- 6.Fitting of staircase
- 7.Completion of internal partitions of dormer, noggins and insulation
- 8.Second visit from building inspection officer
- 9.Completion of works on dormer by roofer, including roof tiles, guttering, etc.
- 10.Erection of partitioning to loft and completion of noggins
- 11.Insulation of all walls to meet building control regulations
- 12.Fitting of windows
- 13.Work on new staircase
- 14.Final inspection by building control officer for compliance with building and fire regulations
- 15.Your loft conversion is now complete and ready for decoration
- 1.Erect scaffolding & hording where required
- 2.Create opening in roof for access (initial work completed from outside, minimising inconvenience)
- 3.Delivery of materials e.g Structural steel, Windows, Support Beams, Floor & Roof Timbers
- 4.Fitting of new floor joist, followed by first visit of building inspector to approve floor construction
- 5.Building of Mansard Roof
- 6.Fitting of staircase
- 7.Completion of internal partitions of dormer, noggins and insulation
- 8.Second visit from building inspection officer
- 9.Completion of works on dormer by roofer, including roof tiles, guttering, etc.
- 10.Erection of partitioning to loft and completion of noggins
- 11.Insulation of all walls to meet building control regulations
- 12.Fitting of windows
- 13.Work on new staircase
- 14.Final inspection by building control officer for compliance with building and fire regulations
- 15.Your loft conversion is now complete and ready for decoration
Additionals
- Electrics, lights and cabling & power points based on your specification
- Plaster boarding & interior walls and partitioning
- Finalisation of plastering on the loft floor, stairwell and loft area
- Fitting of lights and sockets
- Arrange for appointed tiler to carry out any tiling (additional cost)
- Installation of shower room fittings and connection of radiators
- Fitting of doorframes, doors hung and skirting fixed; handrails and spindles fitted to stairs
- Fireproofing checked
- Gutters checked








